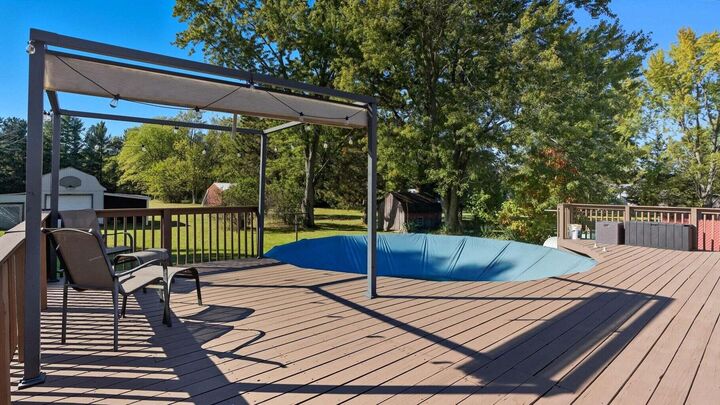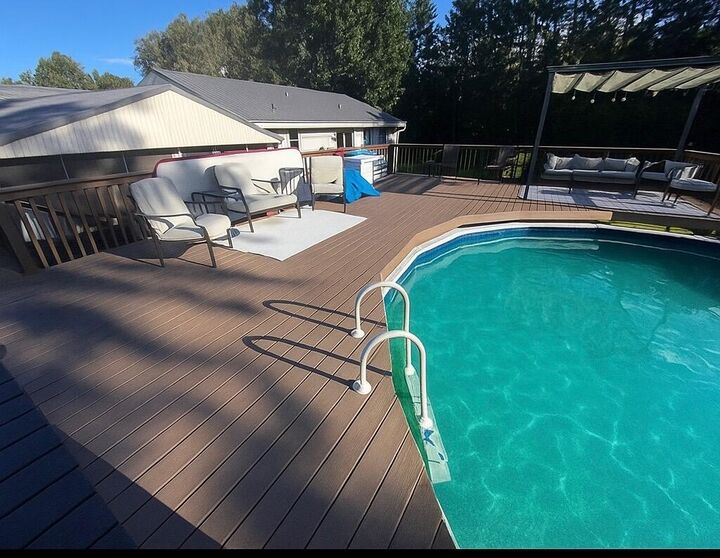


24422 Cline Street Lowell, IN 46356
829623
$1,463(2024)
2 acres
Single-Family Home
1973
Tri-Creek
Lake County
West Creek
Listed By
Crystal Peraza-Grah, Better Homes and Gardens Real Estate Connections
NIRA
Last checked Dec 17 2025 at 2:29 AM GMT+0000
- Country Kitchen
- Eat-In Kitchen
- Kitchen Island
- Open Floorplan
- Country Kitchen
- Eat-In Kitchen
- Kitchen Island
- Kankakee Acres 2Nd Add
- Wooded
- Landscaped
- Back Yard
- Private
- Front Yard
- Rectangular Lot
- Storage
- Private Yard
- Sewer: Septic Tank
- Fuel: Propane
- Attached
- Garage Door Opener
- Additional Parking
- Driveway
- Garage Faces Front
- On Street
- One
- 1,320 sqft
Estimated Monthly Mortgage Payment
*Based on Fixed Interest Rate withe a 30 year term, principal and interest only




Description